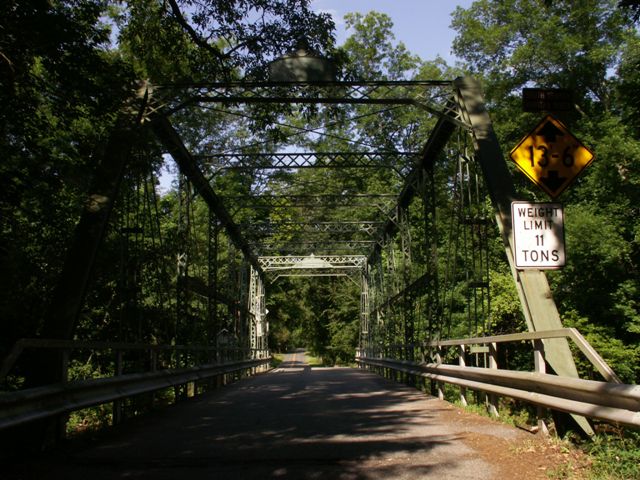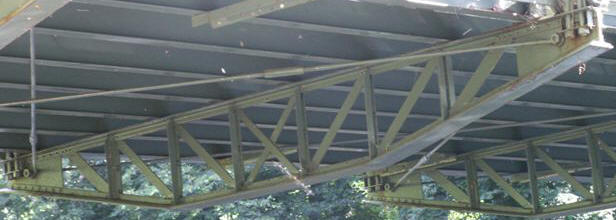We Recommend:
Bach Steel - Experts at historic truss bridge restoration.
Stanton Station Bridge

Primary Photographer(s): Nathan Holth and Rick McOmber
Bridge Documented: July 11, 2008
Stanton Station: Hunterdon County, New Jersey: United States
1880 By Builder/Contractor: Cleveland Bridge and Iron Company of Cleveland, Ohio
1990
102.0 Feet (31.1 Meters)
103.0 Feet (31.4 Meters)
14.8 Feet (4.51 Meters)
1 Main Span(s)
10XX179

View Information About HSR Ratings
Bridge Documentation
View Archived National Bridge Inventory Report - Has Additional Details and Evaluation
This bridge is a very old example of a pin-connected Pratt through truss, having been constructed right at the end of the 1870s bowstring era. It is further significant for association with significant bridge companies, and be sure to read the Historic Bridge Inventory narrative below for more information on this. Unusual design features on the truss include sway bracing which is identical to the portal bracing, and octagon-shaped up-set eyebars, easily seen on the bottom chord. Remnants/evidence of original pole railings, today removed, are tucked inside the end post. The bridge also has beautiful builder plaques on it. However the most unusual and noteworthy feature of this bridge is its unique trussed floorbeams. Each floorbeam is actually a truss in itself following a Pratt configuration. They hearken back to an era where reducing materials was more of a priority than reducing the complexity of the bridge structure. The continued preservation of these floorbeams is essential.
The unique floorbeams on this bridge, perhaps the single most historically significant structural detail on this bridge, suggest the problem with many truss bridge rehabilitation/preservation projects which often write off the floorbeams as unimportant to the heritage of a bridge and choose to replace them with modern beams.
Sadly, this bridge apparently originally had lattice or v-lacing on the top of the end posts. According to Historic Bridge Inventory, this was removed in 1960, and cover plate was instead installed, turning a highly uncommon and visually attractive detail into the more traditional appearance.

About The Cleveland Bridge and Iron Company
The plaque on this bridge lists the builder as the Cleveland Bridge and Iron Company. In its discussion, the Historic Bridge Inventory appears to confuse this company with the King Iron Bridge and Manufacturing Company (later the King Bridge Company) of Cleveland, Ohio, which was created by Zenas King. The Cleveland Bridge and Iron Company is actually a different bridge company and apparently not associated with Zenas King. Cleveland Bridge and Iron Company has far fewer surviving examples than King.
Leading Manufacturers and Merchants of the City of Cleveland and Envrions, 1886 provided a description of the Cleveland Bridge and Iron Company.
Engineers and Contractors, No. 20 Euclid Avenue, formerly No. 121 Superior Street; H. M. Claflen, President. - The material progress manifest throughout the United States during the last twenty years has never had its equal or counterpart elsewhere, and has included in its wide field of activity the construction of the most gigantic system of railways, viaducts, bridges, and public works, requiring the services of the highest order of professional engineering talent to carry them to a successful issue. In this connection we desire to direct the attention of our readers to the widely known Cleveland Bridge and Iron Company, whose offices are situated at No. 29 Euclid avenue, formerly No. 121 Superior street. This company was duly incorporated in 1874, and since its organization has obtained an influential and liberal patronage from railroad companies and corporations. Mr. H. M. Claflen, is president and secretary. The company designs and builds iron and combination railroads and highway bridges, viaducts, roofs, turn-tables, also all kinds of general iron structural work. Proofs of the skill and talent of the company's officers are manifest in the following first class works that have been latterly erected under their supervision, viz.: Viaduct, city of Cleveland; Passaic Falls bridge, Long Branch pier, Salem (N. J.) bridge, and many others in various parts of the country. Mr. Claflen, the president, is one of our most prominent and progressive citizens, and is at the present time president of the Claflen Paving Company, Albion Stone Company and secretary and treasurer of the Arkansas Valley Oil and Land Company, and vice-president of the Cleveland and Colorado Cattle Company. He is a native of Massachusetts and is highly regarded in commercial and engineering circles for his executive ability and inflexible integrity. The officers of the Cleveland Bridge and Iron Company contract to erect the most difficult and extensive works, and no more honorable, reliable, and efficient engineers are to be found.
Information and Findings From New Jersey's Historic Bridge InventoryDiscussion of Bridge Summary: The light pin-connected Pratt thru truss bridge built in 1880 by the Cleveland Bridge & Iron Co. is one of the earliest metal truss bridges in the county. It is well-preserved, complete with its original built up floor beams and well-detail plaque with ornate sunflower motif and scrollwork. The few alterations, which include replacement of one floor beam, end panel points reinforced, and bracing of the verticals, do not detract from the technological and historical significance of the span. BIBLIOGRAPHY: Hunterdon County
Engineer's Office, Bridge card RQ179. PHYSICAL DESCRIPTION: The eight-panel, pin-connected, Pratt half-hip thru-truss bridge is supported on random ashlar abutments. The top chord is composed of shallow toe-out channels and cover plate with lacing. The bottom chord consists of stamped eyebars. Verticals are channels joined with lacing. Top lateral bracing is also angles joined with lattice and reinforced with latticed corner brackets. The vertical hangers have been reinforced with additional welded bars with battens. Floor beams are hung from U-bolt hangers. A noteworthy detail is the original built-up "fish-belly" shaped floor beams. The easternmost floorbeam has been replaced. Expansion is accommodated at the eastern end by roller nests. A crested scrollwork three-dimensional plaque identifies the builder and date. The ornate plaque is decorated with sunflowers and acanthus leaves. Many of the members retain their shop numbers to aid with erection. Alterations on this early bridge are minimal. In addition to the replaced floor beam, other modifications include replaced stringers, a new railing system added, and prior to 1940, horizontal mid-line reinforcing added. In 1960, the end posts, originally composed of toe-out channels joined by lattice or lacing on the top face, were modified. The lattice or lacing was removed, and the channels were joined by welded face plate. HISTORICAL AND TECHNOLOGICAL SIGNIFICANCE: The 1880 bridge ranks not only as one of the oldest thru truss spans in the county, it is also extremely well preserved and exhibits unusual construction details like the built-up "fish belly" floor beams (criterion C). It was manufactured by the Cleveland Iron Bridge and Manufacturing Company, incorporated by founder, Zenas King of Cleveland, Ohio. King, who had worked as a salesman for Thomas Moseley selling Moseley's patented bowstring truss bridge before establishing his own firm about 1860, initially marketed a patented tubular bowstring trusses, and he was enormously successful from a business standpoint. His bridges were marketed nationally through a network of regional salesmen. His bridges were located in every state. The bridge pieces were fabricated in his Cleveland shops and shipped to the site for erection. Although King's operation was not unlike other bridge companies, he was noted for having an efficient design and operation which made his spans economical -- often the primary reason for selection of a design and fabricator. By the 1880s King had a complete bridge plant and 360 employees and was considered one of the major plants in the country. As the Pratt truss gained in popularity in the late 1870s, it came to dominate as the truss type of choice, and much of King's production in the 1880s and 1890s was the Pratt truss. King died 1892, but the company continued under the direction of his sons, but it was never as prolific as it has been under Zenas. The bridge, the second oldest extant thru truss span in the county, stands in a remarkably complete state of preservation, especially considering its age. Of particular significance are the built-up floor beams and the elaborate makers plaque. It is one of the few documented examples of the King Iron Bridge and Manufacturing Company in the county, and in addition to documenting the evolution and application of metal truss bridge technology in Hunterdon County, it also documents how those bridges were built. Boundary Description and Justification: The bridge is not located in a potential historic district. The bridge is individually distinguished and the boundary is limited to the substructure, including wing walls and superstructure. Discussion of Surrounding Area The bridge carries one lane of a lightly travelled unimproved road over the South Branch of the Raritan River in a picturesque wooded rural setting adjacent to a small park. The road is near a village of well-maintained 19th-century houses adjacent to the railroad tracks. In 1880, when the bridge was constructed, the village of Stanton Station included a church, a store, a post office, a school, and the railroad station a mile distant. HISTORIC BRIDGE MANAGEMENT PLAN ( EVALUATED ) No Bridge Considered Historic By Survey: Yes |
![]()
Photo Galleries and Videos: Stanton Station Bridge
Bridge Photo-Documentation
Original / Full Size PhotosA collection of overview and detail photos. This gallery offers photos in the highest available resolution and file size in a touch-friendly popup viewer.
Alternatively, Browse Without Using Viewer
![]()
Bridge Photo-Documentation
Mobile Optimized PhotosA collection of overview and detail photos. This gallery features data-friendly, fast-loading photos in a touch-friendly popup viewer.
Alternatively, Browse Without Using Viewer
![]()
Maps and Links: Stanton Station Bridge
Coordinates (Latitude, Longitude):
Search For Additional Bridge Listings:
Bridgehunter.com: View listed bridges within 0.5 miles (0.8 kilometers) of this bridge.
Bridgehunter.com: View listed bridges within 10 miles (16 kilometers) of this bridge.
Additional Maps:
Google Streetview (If Available)
GeoHack (Additional Links and Coordinates)
Apple Maps (Via DuckDuckGo Search)
Apple Maps (Apple devices only)
Android: Open Location In Your Map or GPS App
Flickr Gallery (Find Nearby Photos)
Wikimedia Commons (Find Nearby Photos)
Directions Via Sygic For Android
Directions Via Sygic For iOS and Android Dolphin Browser
USGS National Map (United States Only)
Historical USGS Topo Maps (United States Only)
Historic Aerials (United States Only)
CalTopo Maps (United States Only)


